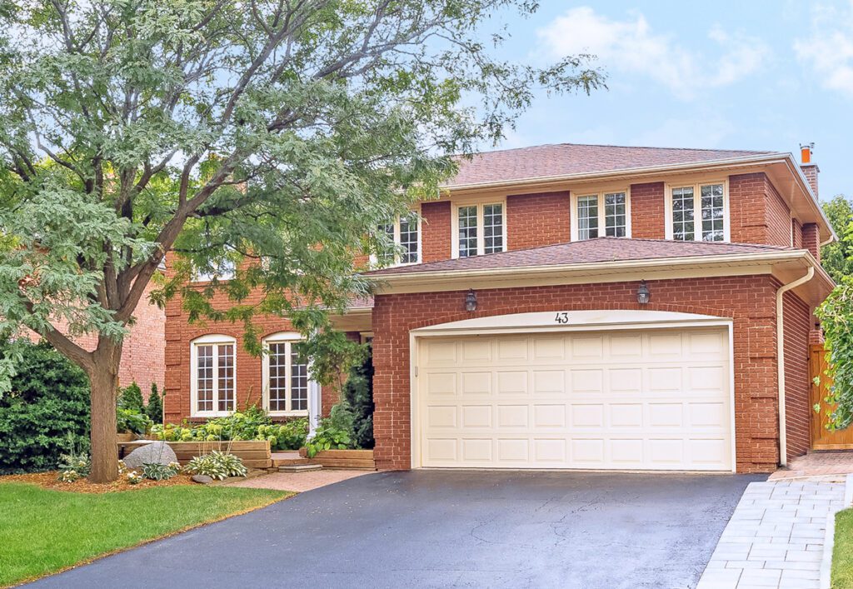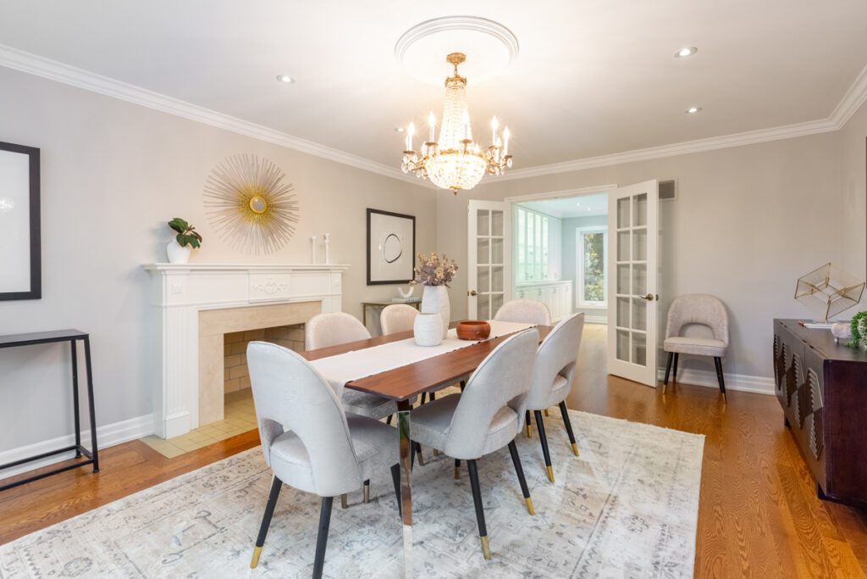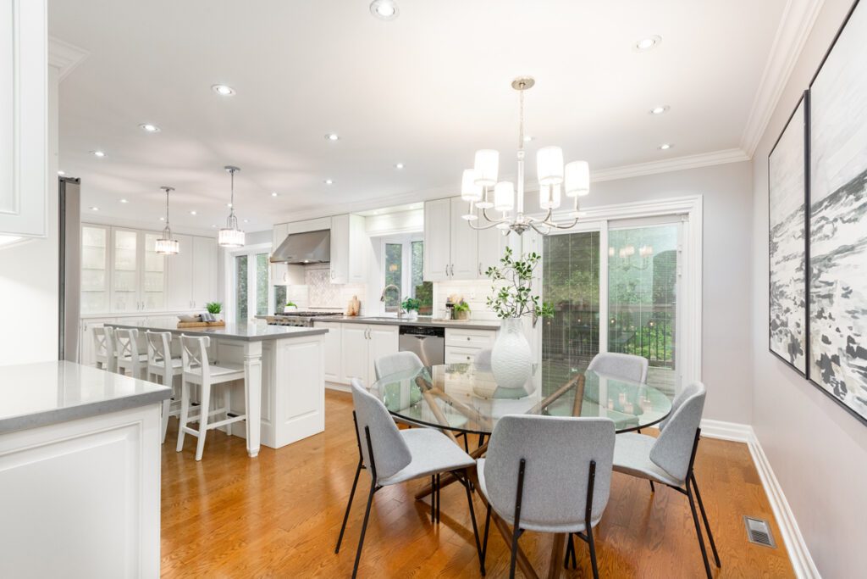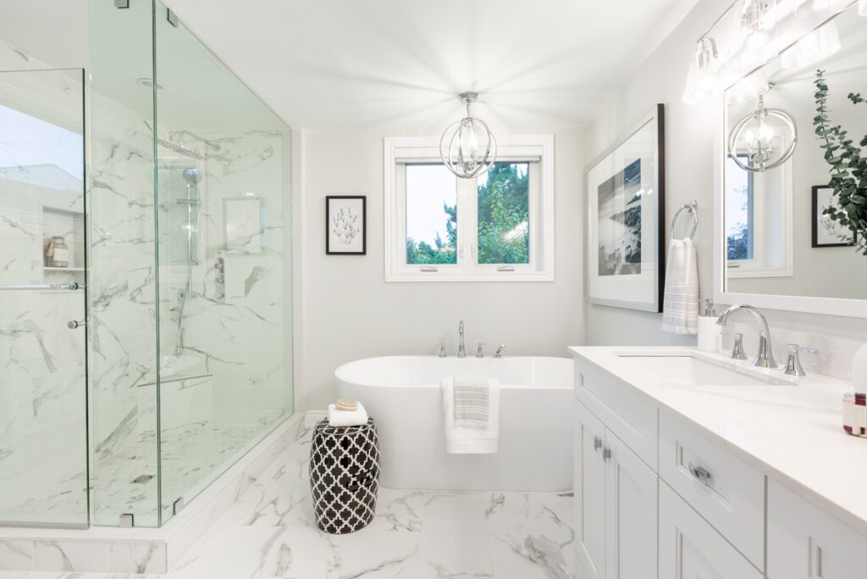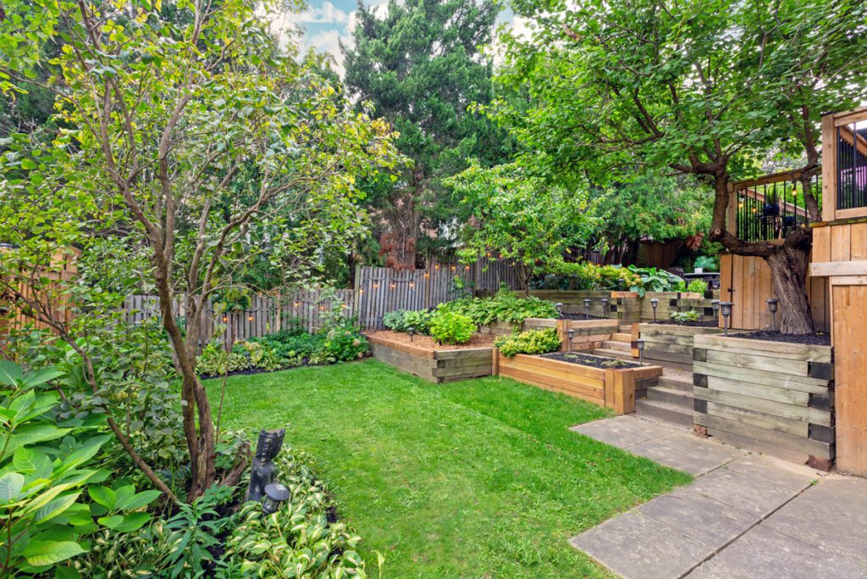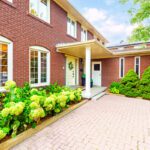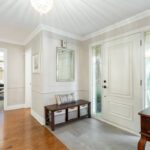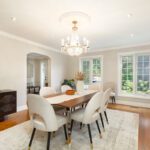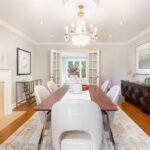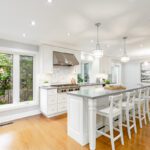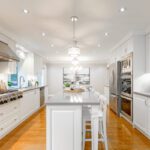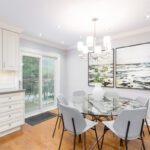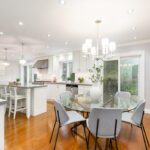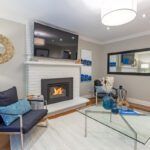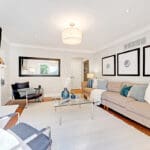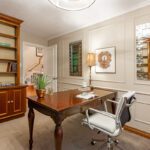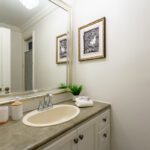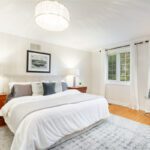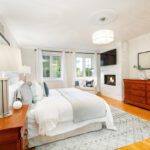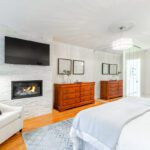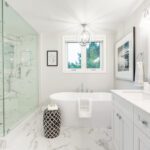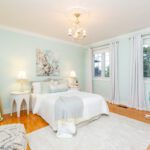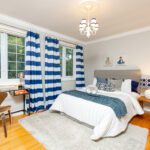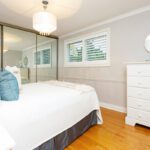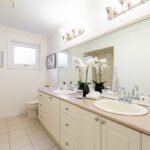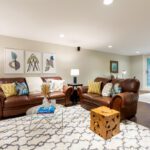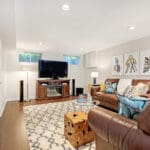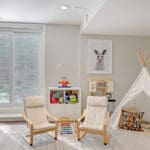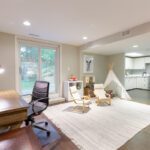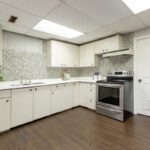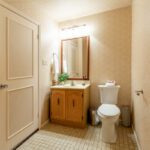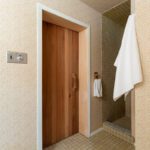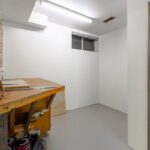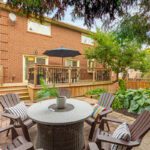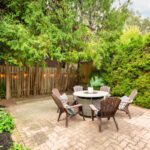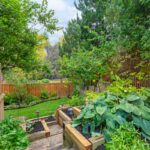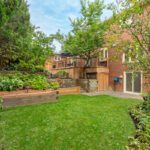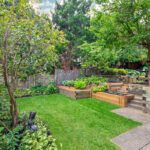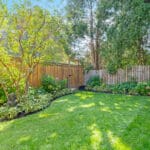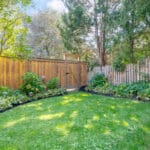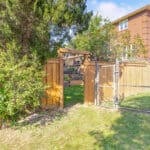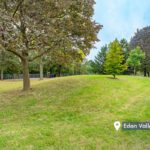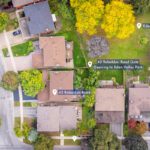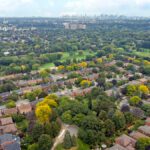Property Description
The Greens of St. George’s – Your Forever Home Awaits!
Welcome to 43 Robaldon Road, a perfect embodiment of modern elegance nestled in the heart of Etobicoke’s coveted Greens of St. George’s neighbourhood. This stately two-story brick home, renovated to perfection, boasts over 3,000 square feet of above-grade living space. It is poised to offer your family the ultimate fusion of style, comfort and functionality. Let’s explore the features that define this extraordinary residence.
Impressive Curb Appeal – Prepare to be enchanted at first glance. With its classic brick facade, this timeless home exudes enduring elegance.
Grand Entrance – Approaching the home, you’re greeted by an inviting front porch, surrounded by meticulously maintained, mature gardens. Stepping through the front door into the grand two-story foyer, you’re immediately embraced by a sense of warmth and openness that sets the tone for the entire home.
Dine in Style – Host memorable gatherings in the elegant formal dining room, complete with a fireplace, timeless brass chandelier and beautiful crown molding.
Kitchen Envy – If the heart of a home is the kitchen, this one will steal yours. The gourmet, open concept kitchen is a masterpiece, boasting custom white cabinetry by Excalibur kitchens, an oversized island, massive windows, pristine quartz counters, a subway tile and marble backsplash and an adjoining breakfast area. A walk-out to the deck ensures you can savour your morning coffee or host a BBQ with ease.
Inviting Family Room – A warm and welcoming space with a gas fireplace and easy access to the backyard through a walkout. This is where cozy evenings and movie nights come to life.
Sophisticated Workspace – The main-level office with built-in bookcases provides a quiet and inspiring place for remote work or study. This versatile space can seamlessly transform into a formal living room for those seeking extra living space.
Five Spacious Bedrooms – Boasting a quintet of generously proportioned bedrooms, this home offers plenty of space and privacy for each member of your household. The primary bedroom retreat is a standout feature, complete with a cozy gas fireplace, walk-in closet and a newly renovated, luxurious five-piece ensuite.
Four Bathrooms – In addition to the primary ensuite, there are three additional bathrooms, including a convenient main-level powder room.
Versatile Lower Level – The expansive, fully finished lower level has an abundance of natural light, courtesy of its rare at-grade walk-out to the backyard. Within this space you will find a 7’9″ ceiling height, huge recreation room complemented with an office nook, ample storage, as well as a secondary kitchen, bathroom and bedroom, offering excellent potential for a nanny or in-laws suite.
Quality Updates – Numerous updates have been thoughtfully incorporated into this home including a new high-efficiency furnace and air conditioner (2015), new gas fireplace inserts, a new roof (2017), updated front and rear landscaping, a new rear fence, new stair runner (2020), a complete kitchen renovation (2014), new hardwood floors throughout the main level (2014), a fully renovated primary bedroom ensuite (2021), a 4-zone front and rear irrigation system (2018) and more! These upgrades ensure that your new home is not only beautiful but also efficient and well-maintained.
Outdoor Paradise – The fully fenced-in, west-facing private backyard oasis boasts a new deck, a patio complete with a propane fire pit, terraced gardens, a lush lawn and private gate access to the Eden Valley Park (which recently underwent a $1,000,000+ renovation; find out more here). Imagine the serenity of having no rear neighbours and the convenience of direct access to a beautiful park.
Plenty of Parking – With a double garage and an expanded double private driveway, there’s parking for up to four cars.
Top-Notch Schools – Located within the catchment area of great schools including St. George’s Junior School, Rosethorn Junior School (French Immersion), John G Althouse Middle School, Richview Collegiate, Father Serra Catholic School and Kingsway College means that education excellence is at your doorstep.
Great Location – Outdoor enthusiasts will delight in the proximity to St. George’s Golf and Country Club, James Gardens, walking and biking trails along the Humber River as well as Eden Valley Park in your backyard. Easy access to HWYs 401 & 427 makes commuting a breeze and you’re mere minutes away from Pearson Airport. A direct bus ride takes you to the Royal York Subway, and the upcoming Eglinton Crosstown LRT further enhances your connectivity.
The epitome of turnkey perfection! Contact Markian to book your showing markian@thompsonsells.com or call 647-282-7653
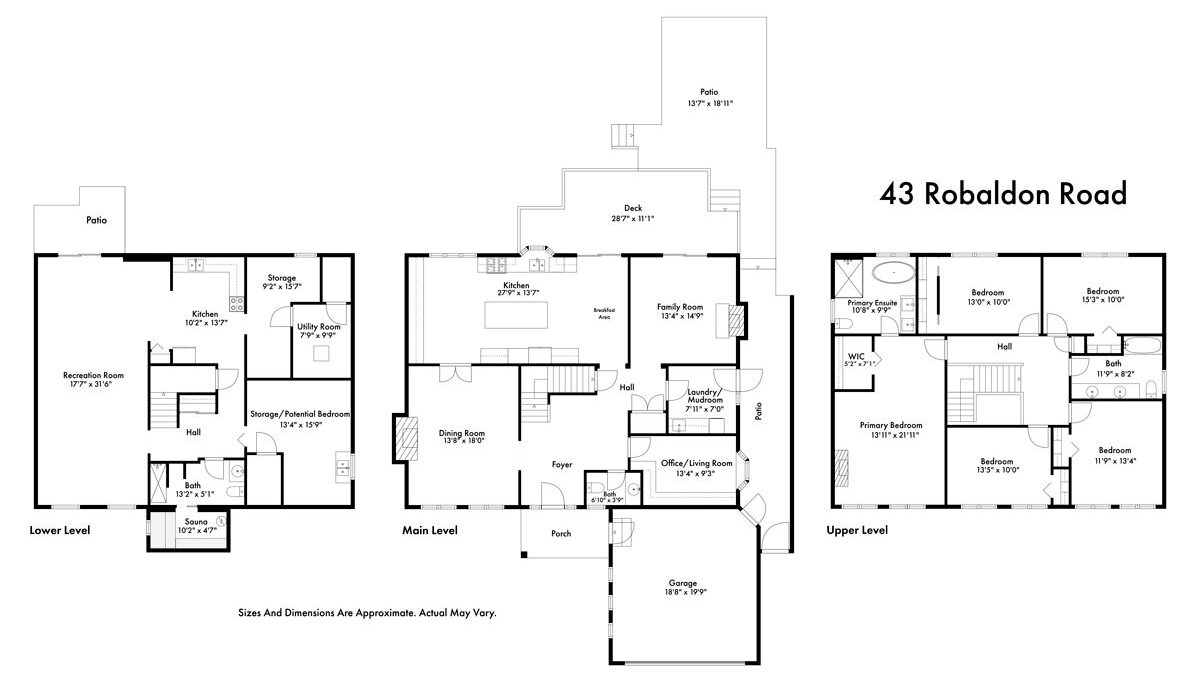
Property Location
Property Details
Address: 43 Robaldon Road
Price: $2,448,000
Neighbourhood: Greens of St. George's
Bedroom(s): 5+1
Bathroom(s): 4
Style: 2 Storey

MARKIAN SILECKY – Sales Leader/Broker
C: 647-282-7653Fill out the form below to book a Buyer Consultation. Don't want to fill out a form? You can go ahead and click here to send us an email instead.
